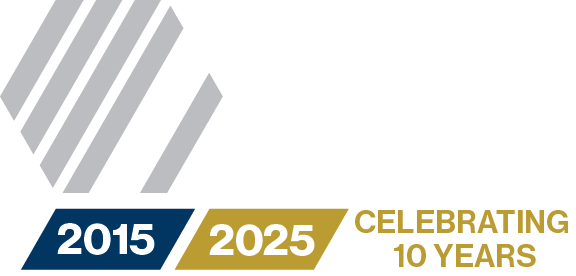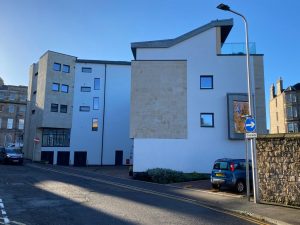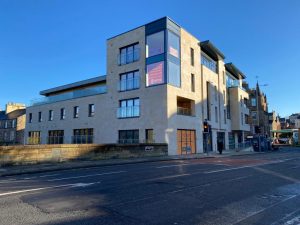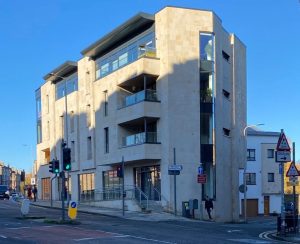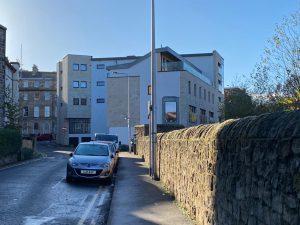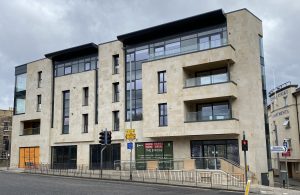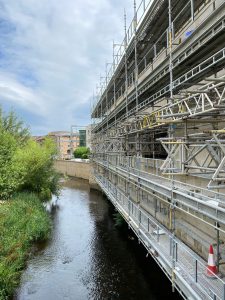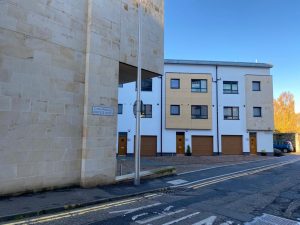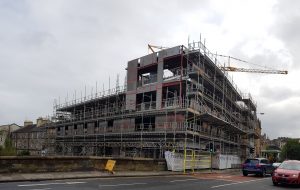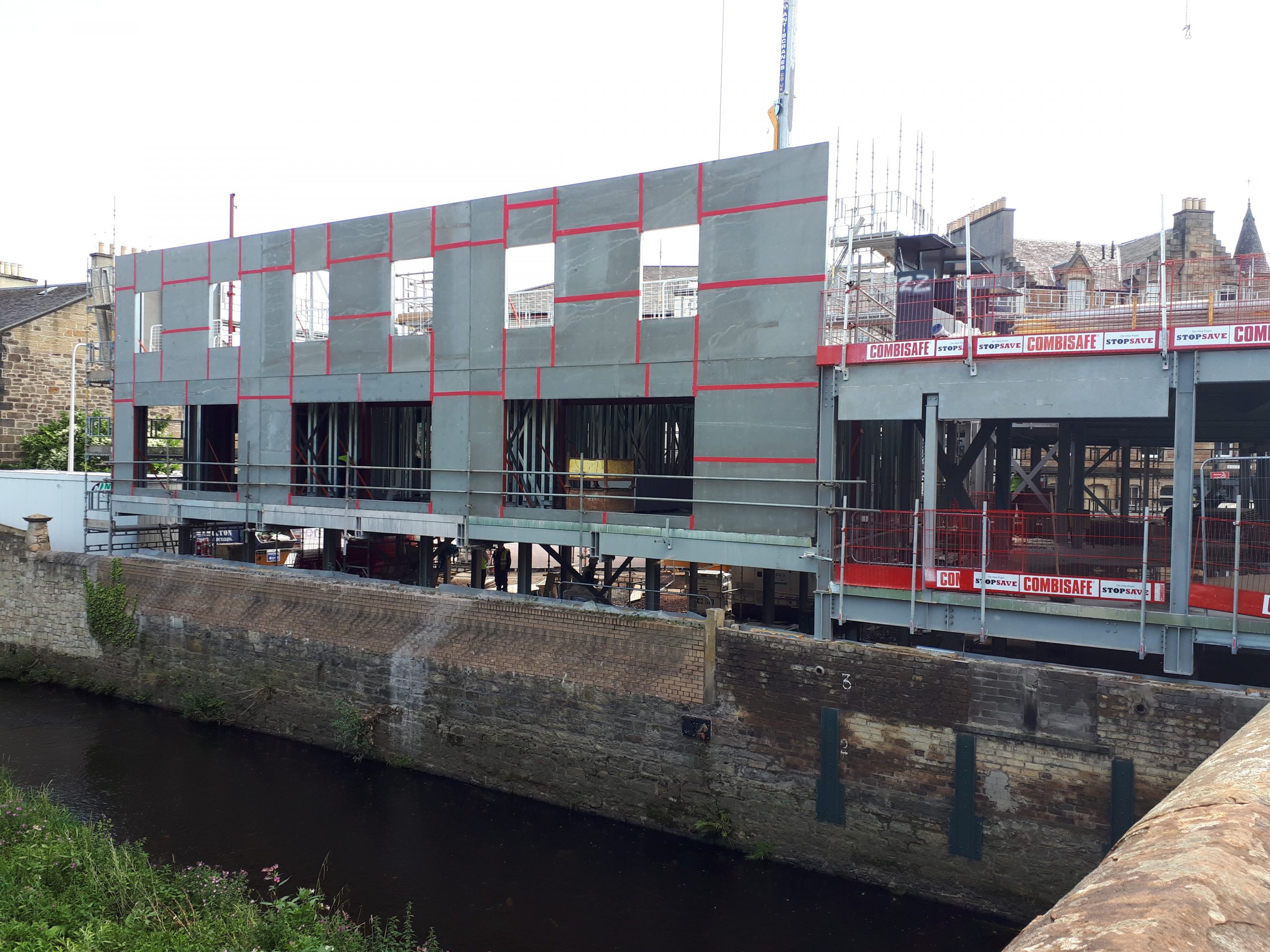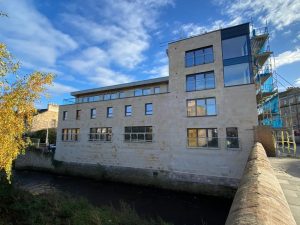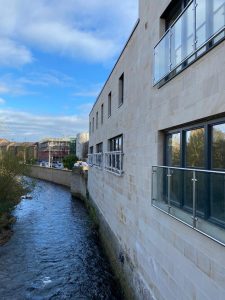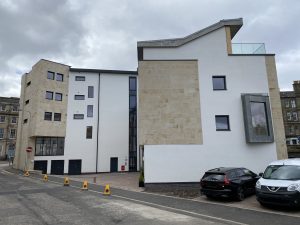The Bridge, Canonmills
-
Project Value£370,000
-
Duration10 Weeks
-
LocationEdinburgh
-
ClientHart Builders
- Residential
Metframe was the ideal choice for this development, especially given the location of the site, ensuring all stakeholders could take advantage of The benefits of Light Gauge Steel Frame.
This mixed-use development over four floors is on an incredibly tight triangular site bounded on one side by a three-way junction on one of Edinburgh’s main feeder roads from the North of the city into the city centre. The remaining sides are a narrow one-way street and finally the Water of Leith. The elevation over the Water of Leith was built up to the existing retaining wall line requiring the external access scaffold to be cantilevered over the river and the Veitchi Frame Structure had be engineered to accommodate the uplift forces from this scaffold. During construction of this elevation Veitchi used its own bespoke edge protection system which allowed it to proceed without the requirement of external access scaffold. Floor area was in excess of 1150m2, forming six apartments and three townhouses. Working in collaboration with Hart Builders and Fouin & Bell Architects we completed the structure in 10 weeks which was three weeks ahead of programme.
