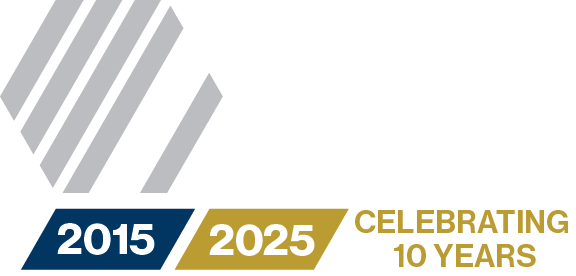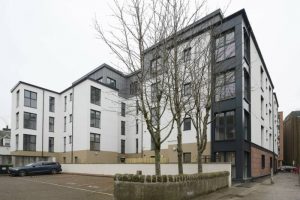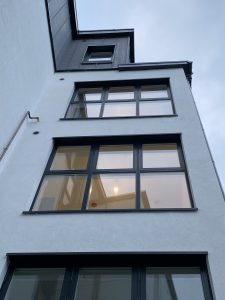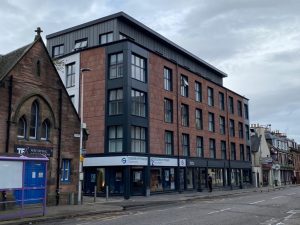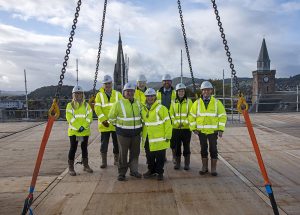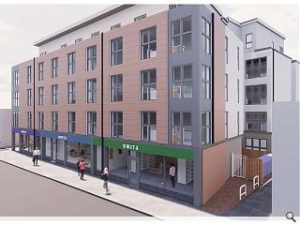Wyvern House, Inverness
-
Project Value£660,000
-
Duration11 Weeks
-
LocationInverness
-
ClientMorrison Construction
- Residential
As part of Inverness city centre regeneration, Highland Housing Alliance (HHA) and Highland Council redeveloped a disused site to create 37 new flats and commercial units. Designed by NORR, the development contains 14 flats aimed at mid-market renters and 23 apartments available for rent through Highland Council.
In a first for the area, a light gauge steel solution was selected for the superstructure and Veitchi Frame was contracted to supply and erect the frame. Light gauge steel frame is an ideal building solution for tight city centre sites. The frame is assembled offsite then craned into position providing a rapid build programme. Veitchi Frame’s specialised team erected the 5-storey building which topped out within 11 weeks.
The project is often referred to and is a landmark for a modern method of construction in the area.
