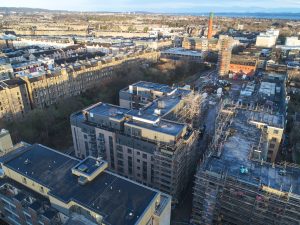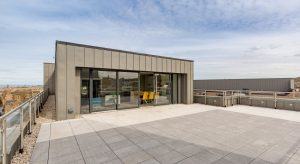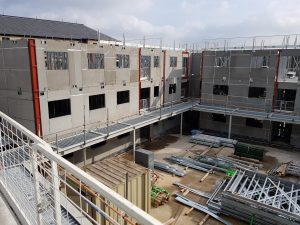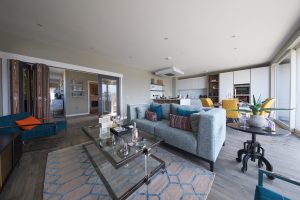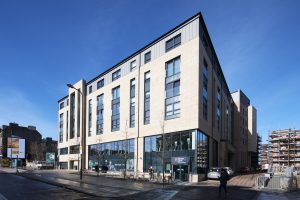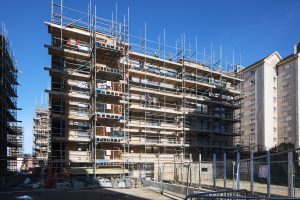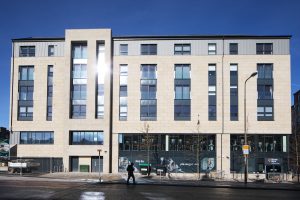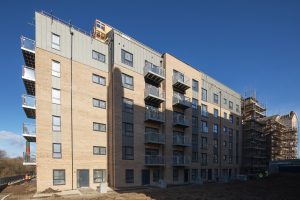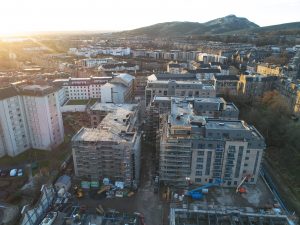The Engine Yard, Edinburgh
-
Project Value£3,600,000
-
Duration30 Weeks
-
LocationEdinburgh
-
ClientPlaces for People
- Residential
Project
The project is a vital part of Edinburgh’s Leith Walk regeneration programme.
3 blocks of apartments over 7 storeys utilising the Veitchi Frame system to provide the superstructure. The site is flanked on one side by one of Edinburgh’s busiest streets and on another by a live railway line and with up to 4 cranes in operation erecting the structure there were many logistical hurdles.
With a total floor area of 17,500m2 the project presented some unique challenges. Traditional slate roofs had to be accommodated and stone cladding incorporated to blend with the historic city’s sandstone buildings. Extensive external walkways were utilised to frame courtyard areas. Complex design solutions were utilised to achieve the Architectural requirements as well as practical solutions (such as acoustic isolation from a function suite and gym directly below apartments). The project was completed on programme.
