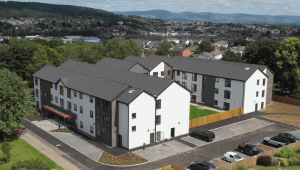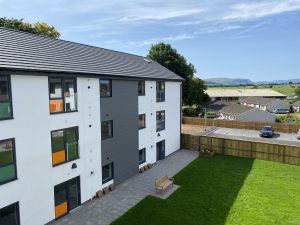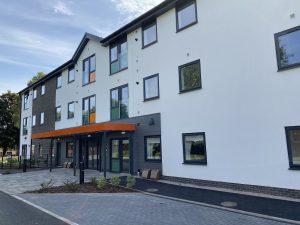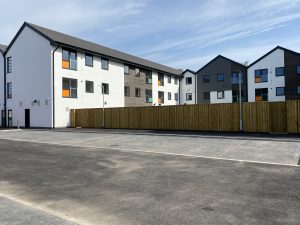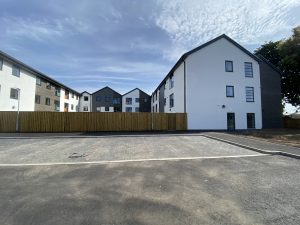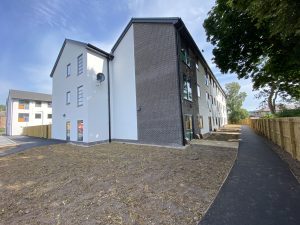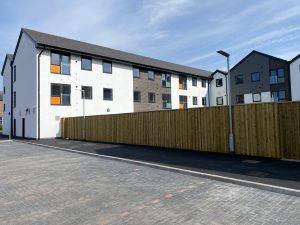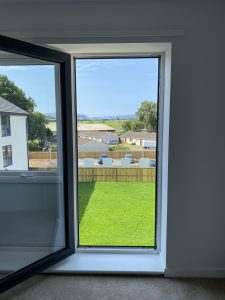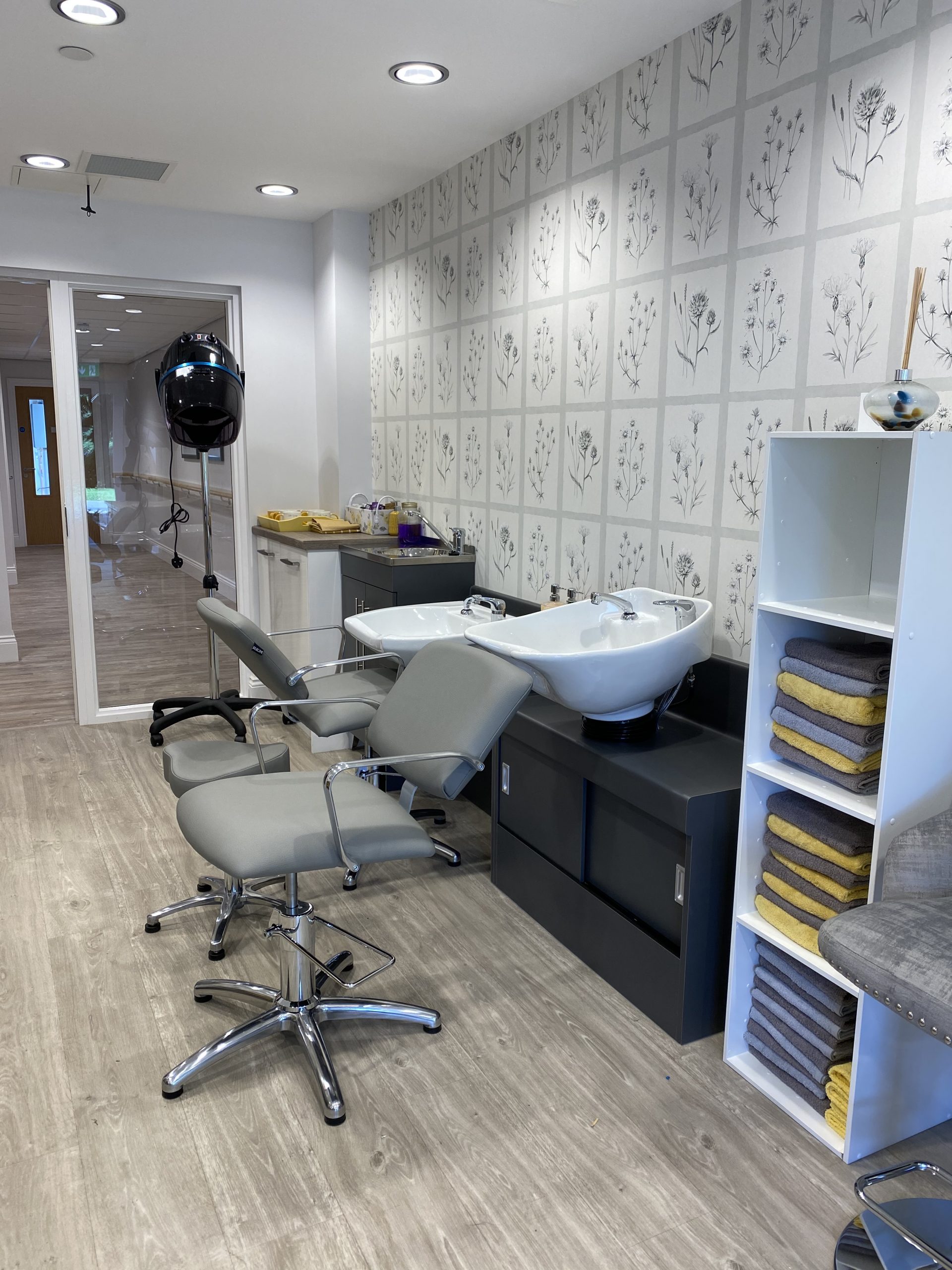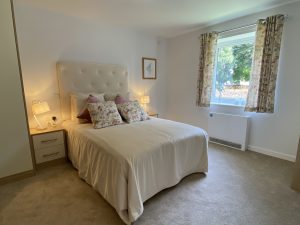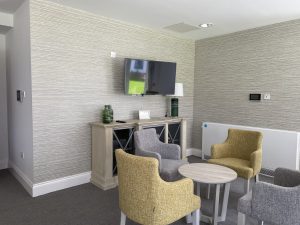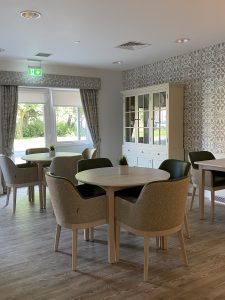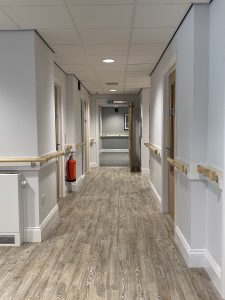Newton House, Penrith
-
Project Value£1,000,000
-
Duration10 Weeks
-
LocationPenrith
-
ClientAtkinson Building Contractors
- Healthcare
Delivery of this light gauge steel frame building was a first-time experience for all major stakeholders involved in the project – client, architect and contractor.
The building is an extra care facility designed for residents aged 55 and over. There are 54 apartments, a mix of 1 and 2 bedrooms for rent or shared ownership within the U-shaped development. The internal apartments overlook a shared garden and allow the residents to make the most of the magnificent views of the Cumbrian countryside.
The building is 3 storeys. On the ground floor a private lounge reserved for residents only however you will also find a communal restaurant which is open to the public, encouraging residents to be part of their local community. Outside caterers will provide menus for eat in or takeaway. The ground floor also houses an onsite hair salon which is available to residents and non-residents, a laundry room and a buggy store complete with charging points. The apartments, predominantly contained over the top two storeys, are en-suite with integrated kitchen appliances.
The main reasons for choosing LGSF as the main structure were based around the overall integrity of the building. Good levels of acoustic performance and fire credentials were important, and the concrete floors help provide further robustness. Shrinkage and expansion within the frame are greatly reduced when compared with alternative frame types which is beneficial during construction phase. This leads to reduced creaking and squeaks once the building is complete and habited, ideal for this type of building when residents are moving around the building at varying times throughout the day.
Veitchi Frame worked closely with the contractor to ensure the programme dates were achieved and the frame was handed over 2 weeks early, within the allocated timeframe. The building contains 2 lifts which were fully incorporated into the design and installed as the frame was erected. Installation of non-combustible insulation and brick tie channels were also included in our scope of works.
