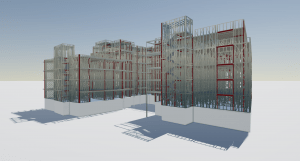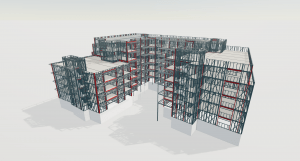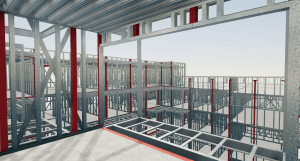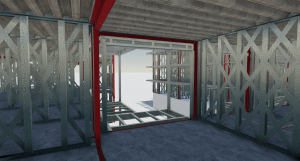The Embassy, Waltham Cross
-
Project Value£2,000,000
-
Duration16 Weeks
-
LocationWaltham Cross
-
Principal ContractorThe Embassy
- Healthcare
- Residential
Overview
The Embassy is an iconic 92-unit luxury mixed-use development currently under construction in Waltham Cross, scheduled for completion in autumn 2024. This project continues the legacy of the former Embassy Cinema, a historic landmark dating back to 1937. The new development offers modern luxury living with Manhattan, one-bedroom, and two-bedroom apartments.
Design and Inspiration
Inspired by the original Embassy Cinema, the new development features a design that pays homage to its predecessor while offering unparalleled modern luxury. The interiors and specifications have been meticulously crafted by a highly creative, multi-award-winning team of architects and designers, ensuring a blend of aesthetic appeal and functional excellence.
Materials and Specifications
Materials for The Embassy have been sourced globally to create a specification emphasising design, durability, and practicality. This ensures that future owners and occupiers will enjoy exceptional comfort and warmth in their homes.
Key Suppliers and Construction Techniques
Veitchi Frame employs the innovative Metframe system, a pre-panelised framing solution designed to enhance mid-rise construction. This method leverages cold-rolled, galvanised steel extrusions, creating a lightweight and robust structure. Here are the key points of our approach:
- Construction Method:
- Utilises a complete pre-panelised framing system.
- Components are built off-site and delivered in pre-panelised form.
- Incorporates structurally efficient floor, ceiling, and roof solutions.
- Eliminates the need for a steel or concrete primary frame.
- Site and Logistics:
- Tight site with no laydown areas.
- Just-in-time deliveries to the site entrance located on a main road.
- Included Features:
- Stairs, lift shafts, and balconies are standard inclusions in our kit.
- Technical Details:
- Floor area: 6,500 m².
- Cold-rolled steel: 220,000 meters.
- Hot-rolled steel: 105 tonnes.
- Balconies: 75 units.
- Timing:
- The entire project was completed within a 16-week timeline.
Location
Located in the heart of the dynamic Waltham Cross Town Centre, The Embassy is 11.5 miles north of central London. This prime location offers a short commute to the city’s West End and financial districts, along with a wide range of amenities within the town centre.
Conclusion
The Embassy in Waltham Cross stands as a testament to innovative construction and meticulous design, set to redefine modern luxury living. Leveraging Veitchi Frame’s advanced Metframe system, this project epitomizes efficiency and precision in mid-rise construction. Our pre-panelised framing solution, which incorporates cold-rolled, galvanised steel extrusions, ensures a lightweight yet robust structure, eliminating the need for traditional steel or concrete primary frames.
In addressing the logistical challenges of a tight site with no laydown areas, we utilized just-in-time deliveries to streamline the construction process. Our comprehensive kit includes essential features such as stairs, lift shafts, and balconies, ensuring seamless integration and installation. Key technical specifications highlight the project’s scale and complexity:
- Floor Area: 6,500 m²
- Cold-rolled steel: 220,000 meters
- Hot-rolled steel: 105 tonnes
- Balconies: 75 units
Despite these challenges, we completed the entire project within an impressive 16-week timeline, demonstrating our commitment to efficiency and excellence.
The Embassy’s strategic location in the heart of Waltham Cross Town Centre offers unparalleled convenience, with easy access to central London and local amenities. This blend of historical homage and contemporary luxury positions The Embassy as a future landmark, providing exceptional living spaces crafted with high-quality materials and state-of-the-art construction techniques.





